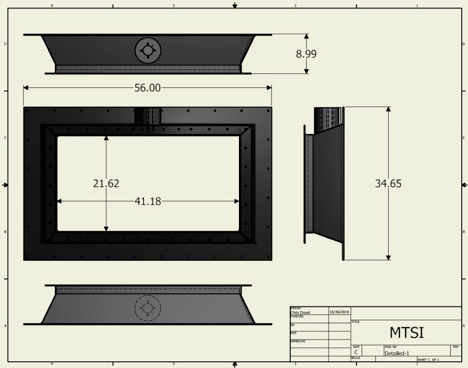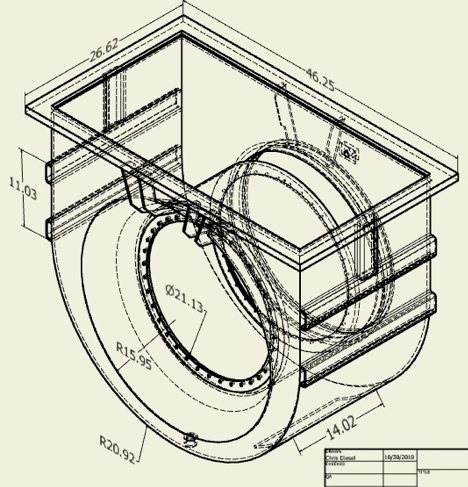Using the latest Autodesk 2D & 3D design software suite, MTSI can provide extremely detailed design drawings and exploded views. Once a project goes beyond the proposal & conceptual stages, our engineering staff can use their extensive knowledge and project experience to create detailed drawings to meet the customer’s needs and requirements. MTSI’s vast project experience gives us a unique advantage in knowing what many types of detailed designs and solutions will work for the customer’s application. Our detailed designs include installation site layouts, schematic diagrams for both wiring and piping, P & ID’s, Source Control and Installation/Assembly drawings.

Autodesk 2D & 3D Design Solutions (1 of 2)

Autodesk 2D & 3D Design Solutions (2 of 2)
